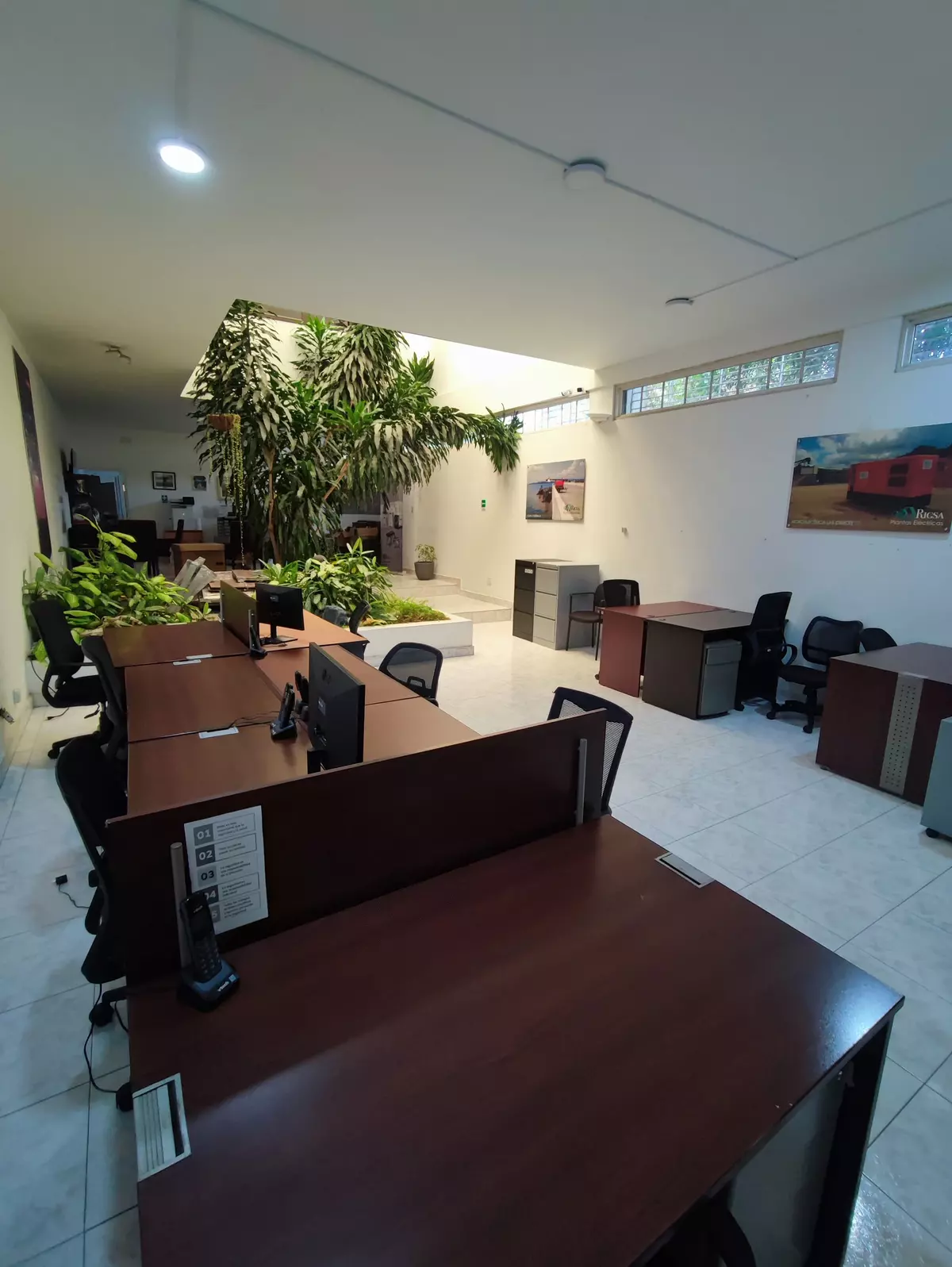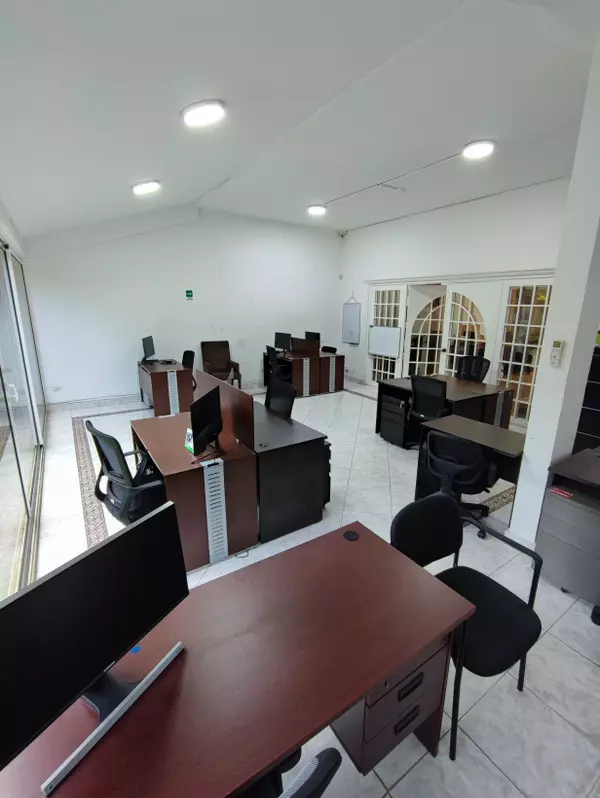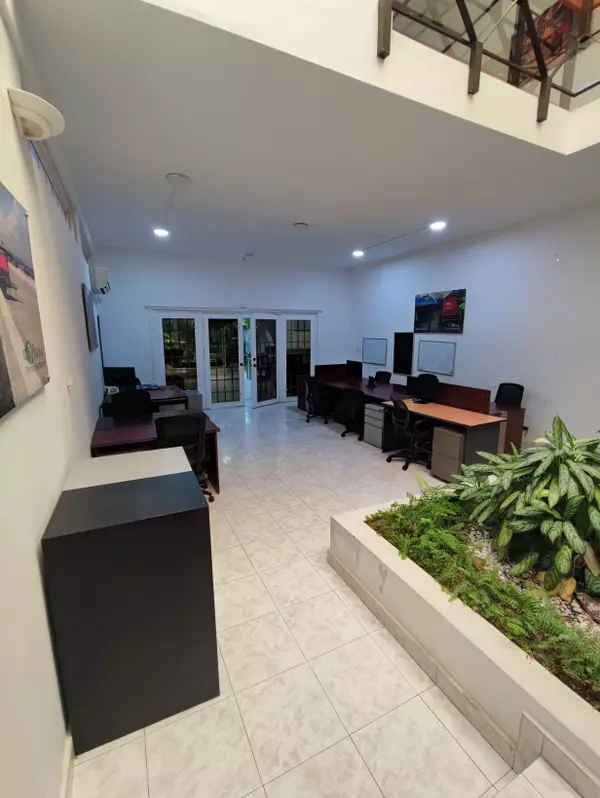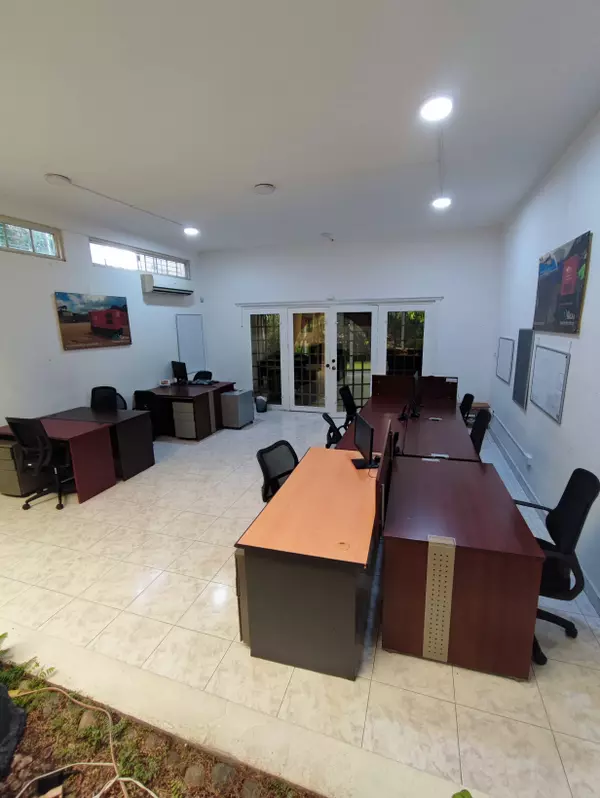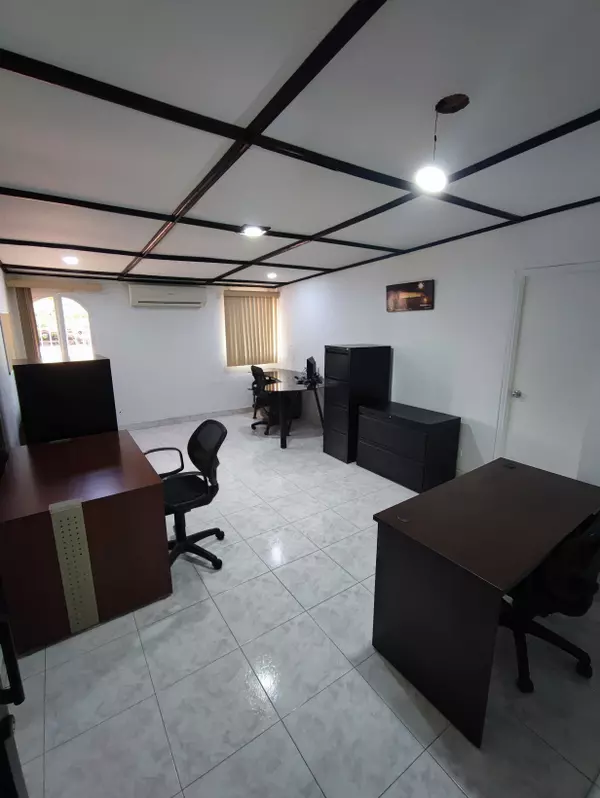REQUEST A TOUR If you would like to see this home without being there in person, select the "Virtual Tour" option and your agent will contact you to discuss available opportunities.
In-PersonVirtual Tour

$ 575,000
Est. payment /mo
Active
Los Angeles
1.5 Baths
3,928 SqFt
UPDATED:
Key Details
Property Type Commercial
Listing Status Active
Purchase Type For Sale
Square Footage 3,928 sqft
Price per Sqft $146
Half Baths 3
Property Description
Introducing a turnkey office opportunity in the heart of Los Angeles, offering the perfect blend of functionality, comfort, and corporate presence. Designed for productivity and flexibility, this two-story commercial property is ready to accommodate a team of up to 36 people — ideal for established companies or growing startups looking for a professional and inspiring environment.
On the ground floor, the space welcomes visitors with a formal vestibule and reception area, creating a strong first impression. A serene internal garden brings natural light and tranquility into the workspace. The main work area is spacious and open, accompanied by three bathrooms for convenience. A large kitchen and dining area provide the perfect break space, while a covered terrace — currently used as an additional office — offers flexible use for meetings or creative work.
The upper floor continues the efficient layout, starting with a secondary vestibule and open workspace that leads to three private offices — ideal for executives or department leads. A dedicated meeting room supports team collaboration, while two restrooms and a storage area complete the floor plan.
The property is equipped with a power generator, ensuring business continuity even during outages — a crucial feature for uninterrupted operations. This layout has already supported the operations of a company with 36 staff members, showcasing its capacity and practicality.
Located in a dynamic area of Los Angeles, the office is surrounded by business services, cafés, and transit connections, making it convenient for both employees and clients. Whether you're seeking a new company headquarters, a satellite office, or a creative hub, this property delivers the space, structure, and energy needed to thrive.
On the ground floor, the space welcomes visitors with a formal vestibule and reception area, creating a strong first impression. A serene internal garden brings natural light and tranquility into the workspace. The main work area is spacious and open, accompanied by three bathrooms for convenience. A large kitchen and dining area provide the perfect break space, while a covered terrace — currently used as an additional office — offers flexible use for meetings or creative work.
The upper floor continues the efficient layout, starting with a secondary vestibule and open workspace that leads to three private offices — ideal for executives or department leads. A dedicated meeting room supports team collaboration, while two restrooms and a storage area complete the floor plan.
The property is equipped with a power generator, ensuring business continuity even during outages — a crucial feature for uninterrupted operations. This layout has already supported the operations of a company with 36 staff members, showcasing its capacity and practicality.
Located in a dynamic area of Los Angeles, the office is surrounded by business services, cafés, and transit connections, making it convenient for both employees and clients. Whether you're seeking a new company headquarters, a satellite office, or a creative hub, this property delivers the space, structure, and energy needed to thrive.
Listed by Fanny Valdes • Engel & Völkers Panama City


